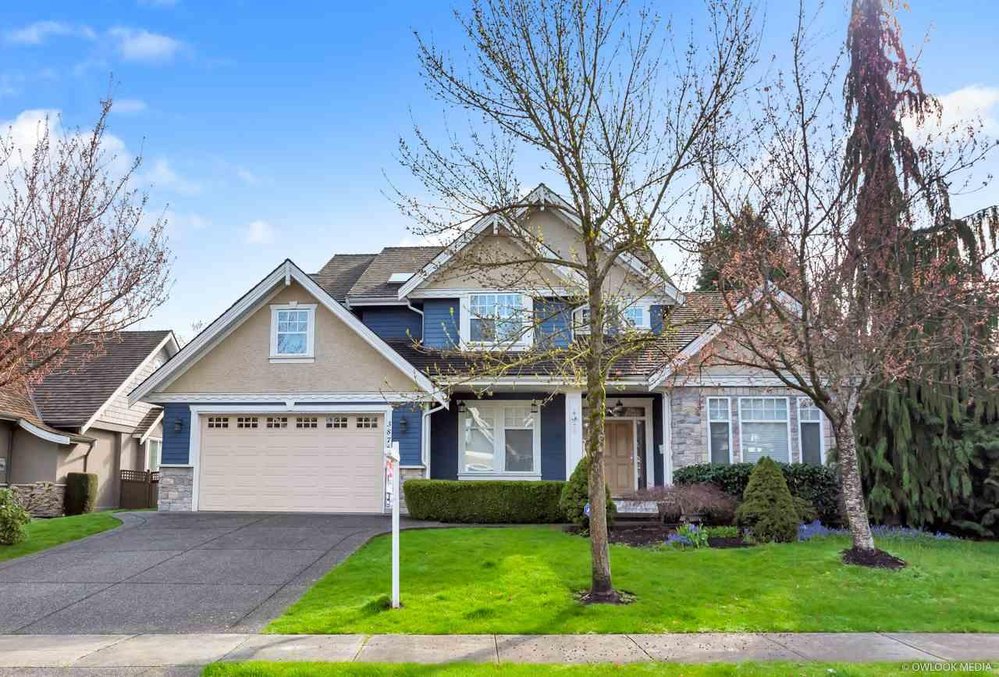3876 156B Street, Surrey
SOLD / $1,521,200
4 Beds
4 Baths
4,168 Sqft
7,621 Lot SqFt
2002 Built
Charming Heritage style home with exceptional great floor plan. 4 bedroom and 4 bathroom with over 4000 Sqft located in the heart of South Surrey's prestigious Morgan Creek neighbourhood. The Kitchen, dining area and over sized family room are wide open for entertaining. Large windows provide wonderful mountain views and plenty of natural light. A spacious basement has a separate entrance, features a big games room which is great for family time. Walking distance to Rosemary Heights, Morgan Creek Schools and Morgan Creek Golf Course. Minutes driving to the shopping mall and highway.
Taxes (2018): $7,124.60
Features
- Air Conditioning
- Clothes Dryer
- Clothes Washer
- Dishwasher
- Disposal - Waste
- Garage Door Opener
- Oven - Built In
- Refrigerator
- Vacuum - Built In
Site Influences
- Golf Course Nearby
- Shopping Nearby
| Dwelling Type | |
|---|---|
| Home Style | |
| Year Built | |
| Fin. Floor Area | 0 sqft |
| Finished Levels | |
| Bedrooms | |
| Bathrooms | |
| Taxes | $ N/A / |
| Outdoor Area | |
| Water Supply | |
| Maint. Fees | $N/A |
| Heating | |
|---|---|
| Construction | |
| Foundation | |
| Parking | |
| Parking Total/Covered | / |
| Exterior Finish | |
| Title to Land |
| Floor | Type | Dimensions |
|---|
| Floor | Ensuite | Pieces |
|---|
Similar Listings
Listed By: RE/MAX Westcoast
Disclaimer: The data relating to real estate on this web site comes in part from the MLS Reciprocity program of the Real Estate Board of Greater Vancouver or the Fraser Valley Real Estate Board. Real estate listings held by participating real estate firms are marked with the MLS Reciprocity logo and detailed information about the listing includes the name of the listing agent. This representation is based in whole or part on data generated by the Real Estate Board of Greater Vancouver or the Fraser Valley Real Estate Board which assumes no responsibility for its accuracy. The materials contained on this page may not be reproduced without the express written consent of the Real Estate Board of Greater Vancouver or the Fraser Valley Real Estate Board.
Disclaimer: The data relating to real estate on this web site comes in part from the MLS Reciprocity program of the Real Estate Board of Greater Vancouver or the Fraser Valley Real Estate Board. Real estate listings held by participating real estate firms are marked with the MLS Reciprocity logo and detailed information about the listing includes the name of the listing agent. This representation is based in whole or part on data generated by the Real Estate Board of Greater Vancouver or the Fraser Valley Real Estate Board which assumes no responsibility for its accuracy. The materials contained on this page may not be reproduced without the express written consent of the Real Estate Board of Greater Vancouver or the Fraser Valley Real Estate Board.






























