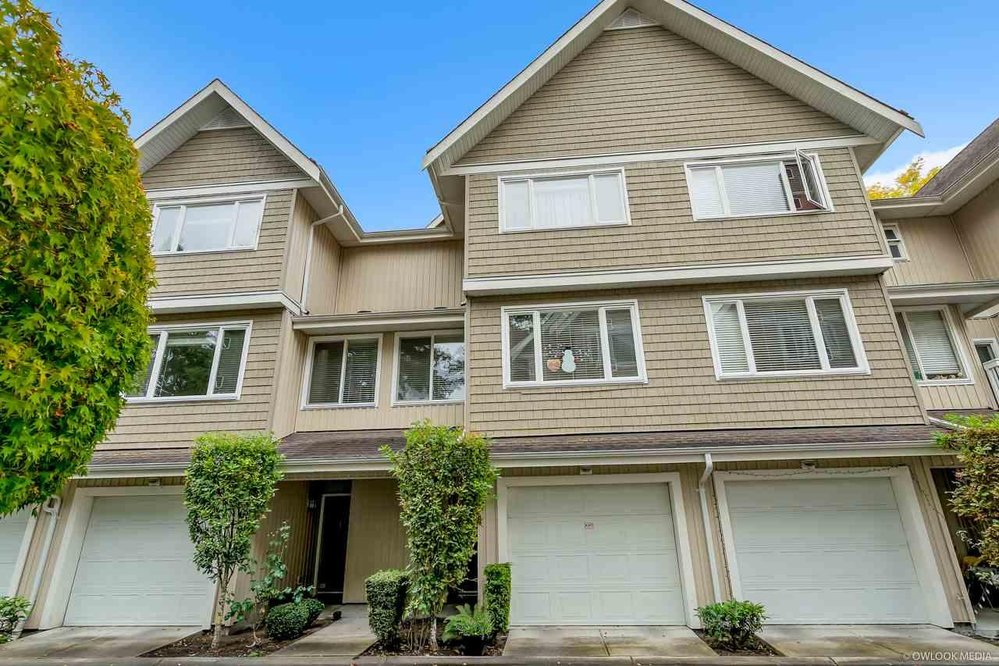11 7420 Moffatt Road, Richmond
SOLD / $888,000
3 Beds
3 Baths
1,505 Sqft
2003 Built
$172.99 mnt. fees
Location!Location!Location!Sweet home in the well managed complex in the center of Richmond. It features an open living space,3-bedroom 3- bathroom + office with large south facing sunny backyard. Original owner keeps the property in a good condition. Many items have been upgraded: new painting, new laminate floor & new carpet. Maintenance fee is super low $172.99 only The location is unbeatable: Walking distance to all the amenities that central Richmond has to offer: library, Minoru Park, School, Richmond center, Richmond City Hall, sky train station, public transit. Perfect catchment school: Ferris Elementary & Richmond Secondary. Move in Condition! Must See!
Taxes (2020): $2,806.28
Amenities: Club House
Features
- ClthWsh
- Dryr
- Frdg
- Stve
- DW
- Garage Door Opener
- Smoke Alarm
Site Influences
- Central Location
- Paved Road
- Private Yard
- Recreation Nearby
- Shopping Nearby
| Dwelling Type | |
|---|---|
| Home Style | |
| Year Built | |
| Fin. Floor Area | 0 sqft |
| Finished Levels | |
| Bedrooms | |
| Bathrooms | |
| Taxes | $ N/A / |
| Outdoor Area | |
| Water Supply | |
| Maint. Fees | $N/A |
| Heating | |
|---|---|
| Construction | |
| Foundation | |
| Parking | |
| Parking Total/Covered | / |
| Exterior Finish | |
| Title to Land |
| Floor | Type | Dimensions |
|---|
| Floor | Ensuite | Pieces |
|---|
Similar Listings
Listed By: RE/MAX Westcoast
Disclaimer: The data relating to real estate on this web site comes in part from the MLS Reciprocity program of the Real Estate Board of Greater Vancouver or the Fraser Valley Real Estate Board. Real estate listings held by participating real estate firms are marked with the MLS Reciprocity logo and detailed information about the listing includes the name of the listing agent. This representation is based in whole or part on data generated by the Real Estate Board of Greater Vancouver or the Fraser Valley Real Estate Board which assumes no responsibility for its accuracy. The materials contained on this page may not be reproduced without the express written consent of the Real Estate Board of Greater Vancouver or the Fraser Valley Real Estate Board.
Disclaimer: The data relating to real estate on this web site comes in part from the MLS Reciprocity program of the Real Estate Board of Greater Vancouver or the Fraser Valley Real Estate Board. Real estate listings held by participating real estate firms are marked with the MLS Reciprocity logo and detailed information about the listing includes the name of the listing agent. This representation is based in whole or part on data generated by the Real Estate Board of Greater Vancouver or the Fraser Valley Real Estate Board which assumes no responsibility for its accuracy. The materials contained on this page may not be reproduced without the express written consent of the Real Estate Board of Greater Vancouver or the Fraser Valley Real Estate Board.
































