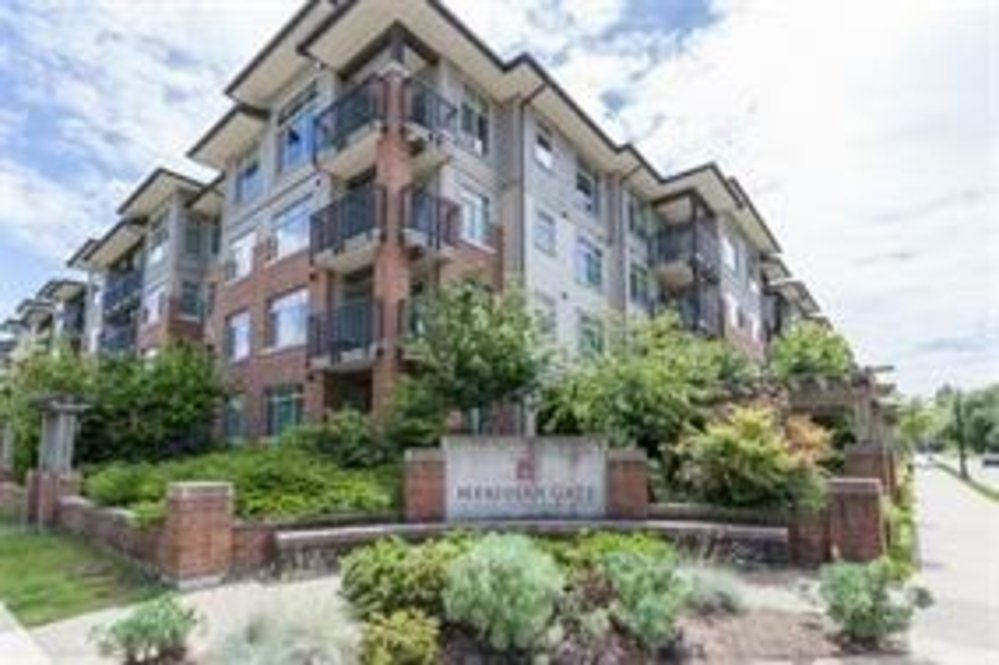216 - 9288 Odlin Road, Richmond
SOLD / $599,800
2 Beds
2 Baths
928 Sq.ft.
2016 Built
$298.18 mnt. fees
Meridian Gate by Polygon - 2 bedrooms and 2 bathrooms, great floor plan! Resort-style clubhouse with media room, gym and kitchen, great place to host a party! Close to Wal-mart, shopping plazas, restaurants, school, park and public transit.
Taxes (2017): $1,388.00
Amenities
- Club House
- Elevator
- Exercise Centre
- Garden
- In Suite Laundry
- Pool; Indoor
Similar Listings
Listed By: Saba Realty Ltd.
Disclaimer: The data relating to real estate on this web site comes in part from the MLS Reciprocity program of the Real Estate Board of Greater Vancouver or the Fraser Valley Real Estate Board. Real estate listings held by participating real estate firms are marked with the MLS Reciprocity logo and detailed information about the listing includes the name of the listing agent. This representation is based in whole or part on data generated by the Real Estate Board of Greater Vancouver or the Fraser Valley Real Estate Board which assumes no responsibility for its accuracy. The materials contained on this page may not be reproduced without the express written consent of the Real Estate Board of Greater Vancouver or the Fraser Valley Real Estate Board.
Disclaimer: The data relating to real estate on this web site comes in part from the MLS Reciprocity program of the Real Estate Board of Greater Vancouver or the Fraser Valley Real Estate Board. Real estate listings held by participating real estate firms are marked with the MLS Reciprocity logo and detailed information about the listing includes the name of the listing agent. This representation is based in whole or part on data generated by the Real Estate Board of Greater Vancouver or the Fraser Valley Real Estate Board which assumes no responsibility for its accuracy. The materials contained on this page may not be reproduced without the express written consent of the Real Estate Board of Greater Vancouver or the Fraser Valley Real Estate Board.





