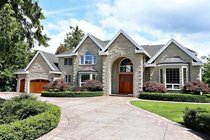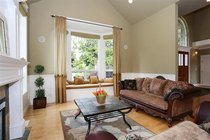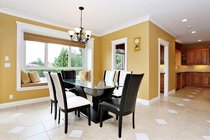2978 162A Street, Surrey
SOLD / $3,518,000
6 Beds
6 Baths
7,264 Sq.ft.
43,560 Lot SqFt
2012 Built
Perfect location, walking distance to Southridge private school, Morgan Creek golf course, aquatic center, Morgan Crossing shopping center etc. Very nice and quiet country style 7264 SF mansion on a one acre lot with absolutely amazing mountain view! Built without compromise and spread through 3 levels, with a daylight basement, this home features 6 beds & 5.5 baths. Grand foyer leads to a custom staircase, private dining and living room, great room with views of the remarkable yard and adjacent Gourmet Kitchen plus Wok kitchen. Spacious Master suite with mountain views and luxurious ensuite. Lower level with ample space to entertain. Manicured lawns, full size tennis court and scenic views complete this private oasis.
Taxes (2017): $12,386.00
Amenities
- ClthWsh/Dryr/Frdg/Stve/DW
- Drapes/Window Coverings
- Garage Door Opener
- Sprinkler - Inground Tennis Court(s)
Similar Listings
Listed By: RE/MAX Westcoast
Disclaimer: The data relating to real estate on this web site comes in part from the MLS Reciprocity program of the Real Estate Board of Greater Vancouver or the Fraser Valley Real Estate Board. Real estate listings held by participating real estate firms are marked with the MLS Reciprocity logo and detailed information about the listing includes the name of the listing agent. This representation is based in whole or part on data generated by the Real Estate Board of Greater Vancouver or the Fraser Valley Real Estate Board which assumes no responsibility for its accuracy. The materials contained on this page may not be reproduced without the express written consent of the Real Estate Board of Greater Vancouver or the Fraser Valley Real Estate Board.
Disclaimer: The data relating to real estate on this web site comes in part from the MLS Reciprocity program of the Real Estate Board of Greater Vancouver or the Fraser Valley Real Estate Board. Real estate listings held by participating real estate firms are marked with the MLS Reciprocity logo and detailed information about the listing includes the name of the listing agent. This representation is based in whole or part on data generated by the Real Estate Board of Greater Vancouver or the Fraser Valley Real Estate Board which assumes no responsibility for its accuracy. The materials contained on this page may not be reproduced without the express written consent of the Real Estate Board of Greater Vancouver or the Fraser Valley Real Estate Board.










