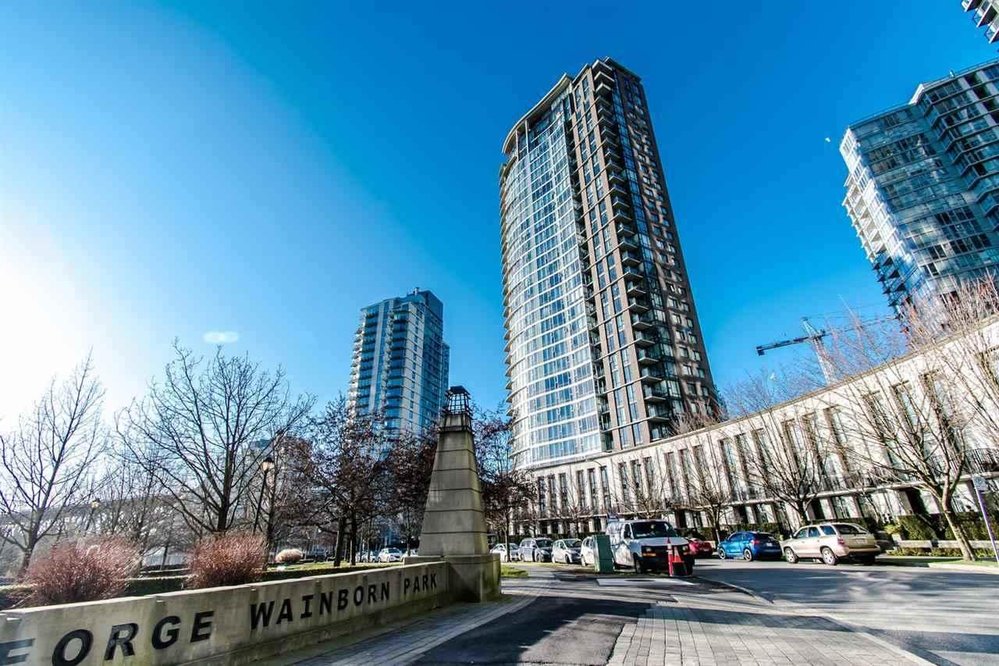806 583 Beach Crescent, Vancouver
SOLD / $1,345,000
2 Beds
2 Baths
1,055 Sqft
2005 Built
$542.90 mnt. fees
Location! Location! Location! Contemporary 2 bedroom plus den offers clear South & East views over George Wainborne Park & the waters of False Creek. Open kitchen highlights stainless appliances, gas range & granite counters. Well designed plan features bright wide open living space, fireplace, spacious in-suite storage and master bedroom with ensuite bath. Outdoor balcony allows BBQ entertaining with post card perfect views! Super Club amenities offer indoor pool, whirlpool, steam room, squash, screening room, guest suite and concierge services. One secure parking stall included. Shown by appointment only.
Taxes (2018): $3,443.22
Amenities
- Bike Room
- Exercise Centre
- Guest Suite
- Pool; Indoor
- Sauna/Steam Room
- Swirlpool/Hot Tub
Features
- ClthWsh
- Dryr
- Frdg
- Stve
- DW
- Dishwasher
- Disposal - Waste
- Drapes
- Window Coverings
- Fireplace Insert
- Intercom
- Microwave
- Smoke Alarm
- Sprinkler - Fire
- Stove
Site Influences
- Central Location
- Marina Nearby
- Recreation Nearby
- Shopping Nearby
- Waterfront Property
| MLS® # | R2428394 |
|---|---|
| Property Type | Residential Attached |
| Dwelling Type | Apartment Unit |
| Home Style | Corner Unit,Upper Unit |
| Year Built | 2005 |
| Fin. Floor Area | 1055 sqft |
| Finished Levels | 1 |
| Bedrooms | 2 |
| Bathrooms | 2 |
| Taxes | $ 3443 / 2018 |
| Outdoor Area | Balcony(s) |
| Water Supply | City/Municipal |
| Maint. Fees | $543 |
| Heating | Electric |
|---|---|
| Construction | Concrete |
| Foundation | |
| Basement | None |
| Roof | Tar & Gravel |
| Floor Finish | Tile, Wall/Wall/Mixed |
| Fireplace | 1 , Electric |
| Parking | Garage; Underground,Visitor Parking |
| Parking Total/Covered | 1 / 1 |
| Exterior Finish | Brick,Concrete |
| Title to Land | Freehold Strata |
| Floor | Type | Dimensions |
|---|---|---|
| Main | Living Room | 15' x 12' |
| Main | Kitchen | 8'10 x 8' |
| Main | Dining Room | 10' x 7'9 |
| Main | Master Bedroom | 11'9 x 10'5 |
| Main | Bedroom | 10'6 x 9'2 |
| Main | Den | 9'2 x 6'5 |
| Main | Storage | 7'5 x 4'10 |
| Floor | Ensuite | Pieces |
|---|---|---|
| Main | Y | 4 |
| Main | N | 4 |
Similar Listings
Listed By: RE/MAX Westcoast
Disclaimer: The data relating to real estate on this web site comes in part from the MLS Reciprocity program of the Real Estate Board of Greater Vancouver or the Fraser Valley Real Estate Board. Real estate listings held by participating real estate firms are marked with the MLS Reciprocity logo and detailed information about the listing includes the name of the listing agent. This representation is based in whole or part on data generated by the Real Estate Board of Greater Vancouver or the Fraser Valley Real Estate Board which assumes no responsibility for its accuracy. The materials contained on this page may not be reproduced without the express written consent of the Real Estate Board of Greater Vancouver or the Fraser Valley Real Estate Board.
Disclaimer: The data relating to real estate on this web site comes in part from the MLS Reciprocity program of the Real Estate Board of Greater Vancouver or the Fraser Valley Real Estate Board. Real estate listings held by participating real estate firms are marked with the MLS Reciprocity logo and detailed information about the listing includes the name of the listing agent. This representation is based in whole or part on data generated by the Real Estate Board of Greater Vancouver or the Fraser Valley Real Estate Board which assumes no responsibility for its accuracy. The materials contained on this page may not be reproduced without the express written consent of the Real Estate Board of Greater Vancouver or the Fraser Valley Real Estate Board.

















