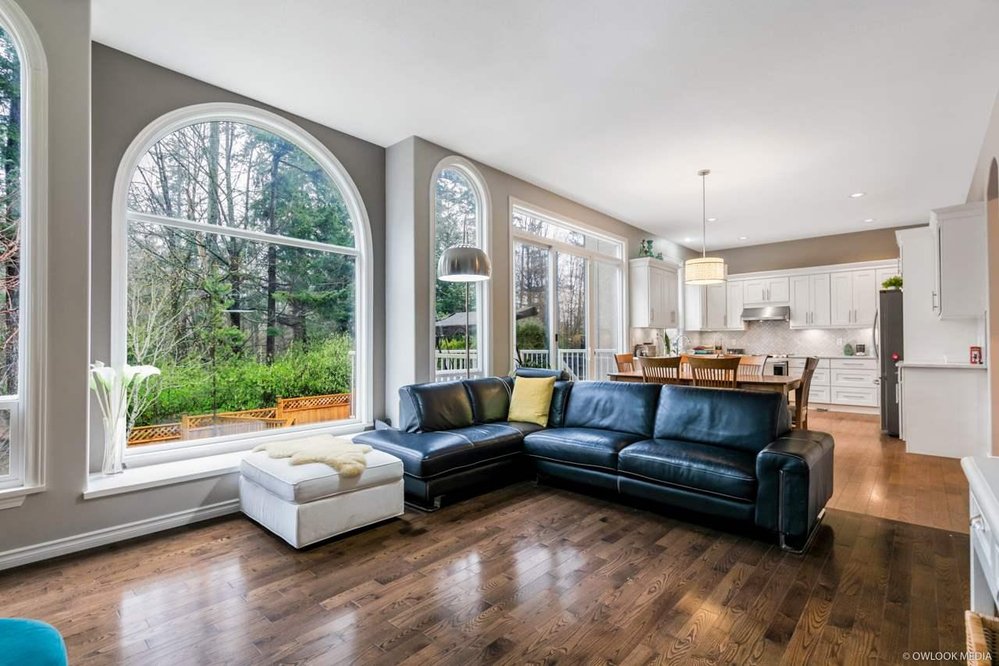15355 36A Avenue, Surrey
SOLD / $1,530,000
4 Beds
4 Baths
2,917 Sqft
4,219 Lot SqFt
2003 Built
Living in a Park! Quality home built by FOXRIDGE sitting in peaceful parklike Rosemary heights! This cozy home has formal living & dining rooms in front and a kitchen & family room in the back. The entire main floor comes with an 11-foot ceiling and extra-large windows that allow the natural green and lights to walk into your family room and kitchen. A number of updates have been done including the hardwood floor throughout, new kitchen cabinets, and appliances. 3 Bedrooms and 2 Bath up! Including Spacious Master & 2 good size bedrooms. Good open living space in the basement, all windows above the ground that bring a lot of light. The separate entrance makes it easy to convert to the suite with one or two-bedroom to feed your family use or mortgage help. Great School, Close to Highway!
Taxes (2020): $4,607.03
Features
- ClthWsh
- Dryr
- Frdg
- Stve
- DW
- Drapes
- Window Coverings
- Garage Door Opener
- Security - Roughed In
- Storage Shed
- Vacuum - Built In
- Vaulted Ceiling
Site Influences
- Central Location
- Cul-de-Sac
- Golf Course Nearby
- Private Yard
- Shopping Nearby
- Treed
| MLS® # | R2562729 |
|---|---|
| Property Type | Residential Detached |
| Dwelling Type | House/Single Family |
| Home Style | 2 Storey w/Bsmt. |
| Year Built | 2003 |
| Fin. Floor Area | 2917 sqft |
| Finished Levels | 3 |
| Bedrooms | 4 |
| Bathrooms | 4 |
| Taxes | $ 4607 / 2020 |
| Lot Area | 4219 sqft |
| Lot Dimensions | 0.00 × 0 |
| Outdoor Area | Balcony(s),Fenced Yard,Sundeck(s) |
| Water Supply | City/Municipal |
| Maint. Fees | $N/A |
| Heating | Electric, Forced Air, Natural Gas |
|---|---|
| Construction | Frame - Wood |
| Foundation | |
| Basement | Fully Finished |
| Roof | Tile - Concrete |
| Floor Finish | Hardwood, Tile, Wall/Wall/Mixed |
| Fireplace | 2 , Natural Gas |
| Parking | Garage; Double |
| Parking Total/Covered | 4 / 2 |
| Exterior Finish | Brick |
| Title to Land | Freehold NonStrata |
| Floor | Type | Dimensions |
|---|---|---|
| Main | Living Room | 12' x 13' |
| Main | Kitchen | 12'10 x 10'4 |
| Main | Dining Room | 12'6 x 9' |
| Main | Family Room | 15' x 12'10 |
| Main | Nook | 12'10 x 10' |
| Above | Master Bedroom | 15' x 12'10 |
| Above | Bedroom | 11'4 x 11' |
| Above | Bedroom | 11' x 11' |
| Bsmt | Recreation Room | 35' x 12'10 |
| Bsmt | Bedroom | 10' x 9'4 |
| Bsmt | Playroom | 12'3 x 11'3 |
| Bsmt | Storage | 9'2 x 4'3 |
| Floor | Ensuite | Pieces |
|---|---|---|
| Main | N | 2 |
| Above | Y | 4 |
| Above | N | 4 |
| Below | Y | 21 |
Similar Listings
Listed By: RE/MAX Westcoast
Disclaimer: The data relating to real estate on this web site comes in part from the MLS Reciprocity program of the Real Estate Board of Greater Vancouver or the Fraser Valley Real Estate Board. Real estate listings held by participating real estate firms are marked with the MLS Reciprocity logo and detailed information about the listing includes the name of the listing agent. This representation is based in whole or part on data generated by the Real Estate Board of Greater Vancouver or the Fraser Valley Real Estate Board which assumes no responsibility for its accuracy. The materials contained on this page may not be reproduced without the express written consent of the Real Estate Board of Greater Vancouver or the Fraser Valley Real Estate Board.
Disclaimer: The data relating to real estate on this web site comes in part from the MLS Reciprocity program of the Real Estate Board of Greater Vancouver or the Fraser Valley Real Estate Board. Real estate listings held by participating real estate firms are marked with the MLS Reciprocity logo and detailed information about the listing includes the name of the listing agent. This representation is based in whole or part on data generated by the Real Estate Board of Greater Vancouver or the Fraser Valley Real Estate Board which assumes no responsibility for its accuracy. The materials contained on this page may not be reproduced without the express written consent of the Real Estate Board of Greater Vancouver or the Fraser Valley Real Estate Board.




































