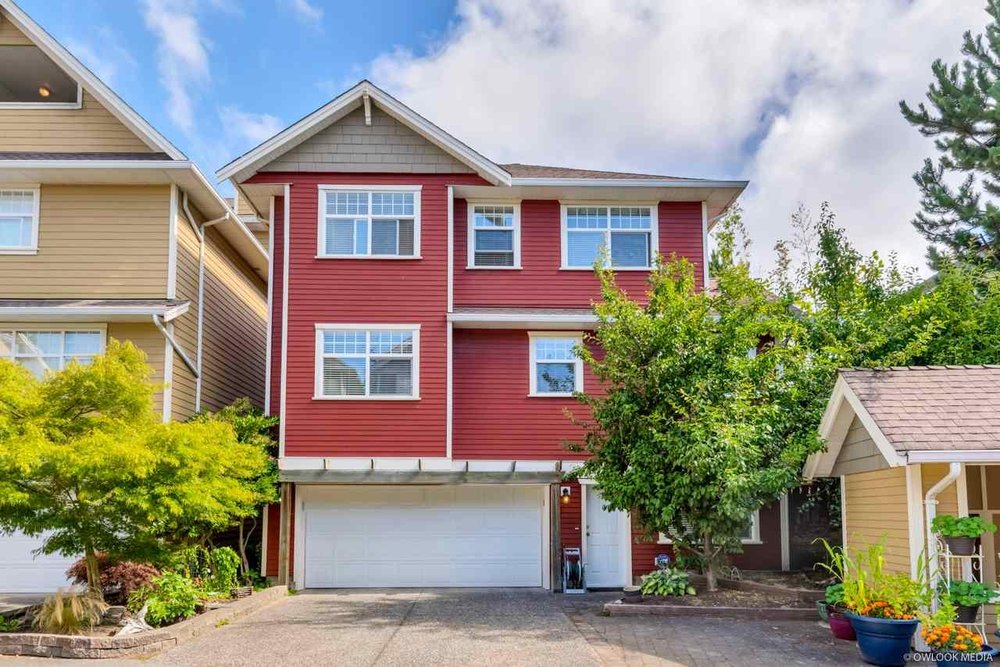11 13400 Princess Street, Richmond
SOLD / $1,288,000
4 Beds
3 Baths
2,424 Sqft
2002 Built
$406.20 mnt. fees
LONDON LANDING RIVERFRONT HOMES: welcome to this gorgeous detached Steveston Townhome that comes with 4 bedrooms and 3 bathrooms. This beautiful, stunning, sun-filled home features lots of high-end designer upgrades including: cherry wood throughout, over-sized French doors off eating area, very expensive upgraded bathroom,two extra uncovered parking space. It also offers recreation room and office with private entrance downstairs. It located on the riverfront in beautiful HISTORIC STEVESTON, and you'll enjoy partial views of the Fraser River from the top floor loft’s covered balcony and being just steps away from dyke walking trails and a short walk to beloved Steveston Village.
Taxes (2019): $3,871.99
Amenities: In Suite Laundry
Features
- ClthWsh
- Dryr
- Frdg
- Stve
- DW
- Garage Door Opener
Site Influences
- Marina Nearby
- Waterfront Property
| MLS® # | R2483071 |
|---|---|
| Property Type | Residential Detached |
| Dwelling Type | Townhouse |
| Home Style | 3 Storey |
| Year Built | 2002 |
| Fin. Floor Area | 2424 sqft |
| Finished Levels | 3 |
| Bedrooms | 4 |
| Bathrooms | 3 |
| Taxes | $ 3872 / 2019 |
| Outdoor Area | Balcny(s) Patio(s) Dck(s),Fenced Yard |
| Water Supply | City/Municipal |
| Maint. Fees | $406 |
| Heating | Forced Air |
|---|---|
| Construction | Frame - Wood |
| Foundation | |
| Basement | None |
| Roof | Asphalt |
| Floor Finish | Hardwood, Tile |
| Fireplace | 1 , Natural Gas |
| Parking | Garage; Double |
| Parking Total/Covered | 4 / 2 |
| Parking Access | Rear |
| Exterior Finish | Mixed |
| Title to Land | Freehold Strata |
| Floor | Type | Dimensions |
|---|---|---|
| Main | Living Room | 13' x 15' |
| Main | Kitchen | 12' x 12' |
| Main | Dining Room | 12' x 13' |
| Main | Eating Area | 9' x 12' |
| Main | Family Room | 14' x 12' |
| Above | Master Bedroom | 12' x 16' |
| Above | Bedroom | 10' x 12' |
| Above | Bedroom | 10' x 11' |
| Above | Bedroom | 10' x 11' |
| Above | Walk-In Closet | 6' x 5' |
| Floor | Ensuite | Pieces |
|---|---|---|
| Main | N | 2 |
| Main | N | 4 |
| Above | Y | 4 |
Similar Listings
Listed By: RE/MAX Westcoast
Disclaimer: The data relating to real estate on this web site comes in part from the MLS Reciprocity program of the Real Estate Board of Greater Vancouver or the Fraser Valley Real Estate Board. Real estate listings held by participating real estate firms are marked with the MLS Reciprocity logo and detailed information about the listing includes the name of the listing agent. This representation is based in whole or part on data generated by the Real Estate Board of Greater Vancouver or the Fraser Valley Real Estate Board which assumes no responsibility for its accuracy. The materials contained on this page may not be reproduced without the express written consent of the Real Estate Board of Greater Vancouver or the Fraser Valley Real Estate Board.
Disclaimer: The data relating to real estate on this web site comes in part from the MLS Reciprocity program of the Real Estate Board of Greater Vancouver or the Fraser Valley Real Estate Board. Real estate listings held by participating real estate firms are marked with the MLS Reciprocity logo and detailed information about the listing includes the name of the listing agent. This representation is based in whole or part on data generated by the Real Estate Board of Greater Vancouver or the Fraser Valley Real Estate Board which assumes no responsibility for its accuracy. The materials contained on this page may not be reproduced without the express written consent of the Real Estate Board of Greater Vancouver or the Fraser Valley Real Estate Board.





























