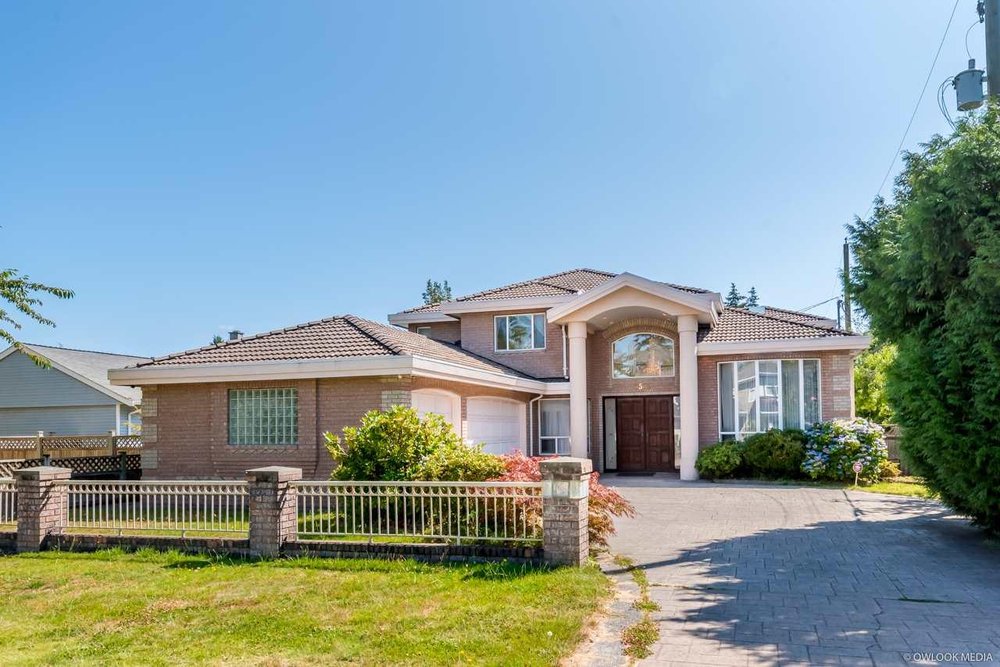8500 Calder Road, Richmond
SOLD / $1,928,000
5 Beds
3 Baths
3,605 Sqft
7,920 Lot SqFt
1995 Built
This Euro-designer custom built beautiful 2 level, 5bedrooms home on a private 7 ,920 sq.ft lot offers 3,605 sq.ft of central location living. It features an elegant open floor plan including Impressive high ceiling foyer ,bright and open large grand foyer, Big Gourmet Kitchen, Wok kitchen ,HRV System and much more. Good location within walking distance to School, Restaurant, public transit . Minutes driving to the shopping mall. Great Catchment school: Mckay Elementary & Burnett Secondary. Must See!
Taxes (2019): $6,023.23
Features
- ClthWsh
- Dryr
- Frdg
- Stve
- DW
- Disposal - Waste
- Drapes
- Window Coverings
- Fireplace Insert
- Garage Door Opener
| MLS® # | R2483084 |
|---|---|
| Property Type | Residential Detached |
| Dwelling Type | House/Single Family |
| Home Style | 2 Storey |
| Year Built | 1995 |
| Fin. Floor Area | 3605 sqft |
| Finished Levels | 2 |
| Bedrooms | 5 |
| Bathrooms | 3 |
| Taxes | $ 6023 / 2019 |
| Lot Area | 7920 sqft |
| Lot Dimensions | 0.00 × |
| Outdoor Area | None |
| Water Supply | City/Municipal |
| Maint. Fees | $N/A |
| Heating | Natural Gas, Radiant |
|---|---|
| Construction | Frame - Wood |
| Foundation | |
| Basement | None |
| Roof | Tile - Concrete |
| Fireplace | 2 , Natural Gas |
| Parking | Garage; Triple |
| Parking Total/Covered | 0 / 3 |
| Parking Access | Front |
| Exterior Finish | Brick |
| Title to Land | Freehold NonStrata |
| Floor | Type | Dimensions |
|---|---|---|
| Main | Living Room | 13' x 17'4 |
| Main | Kitchen | 12'6 x 13'4 |
| Main | Dining Room | 13'4 x 12' |
| Main | Wok Kitchen | 5'6 x 11'4 |
| Main | Den | 12'4 x 11'4 |
| Main | Eating Area | 10' x 16' |
| Main | Family Room | 19' x 13'4 |
| Main | Foyer | 22' x 12' |
| Main | Bedroom | 12'4 x 11'4 |
| Main | Laundry | 9' x 3'6 |
| Above | Master Bedroom | 18' x 13'4 |
| Above | Bedroom | 12'4 x 12'4 |
| Above | Bedroom | 12'4 x 12'4 |
| Above | Bedroom | 12'4 x 12'8 |
| Floor | Ensuite | Pieces |
|---|---|---|
| Main | N | 2 |
| Above | Y | 4 |
| Above | Y | 4 |
Similar Listings
Listed By: RE/MAX Westcoast
Disclaimer: The data relating to real estate on this web site comes in part from the MLS Reciprocity program of the Real Estate Board of Greater Vancouver or the Fraser Valley Real Estate Board. Real estate listings held by participating real estate firms are marked with the MLS Reciprocity logo and detailed information about the listing includes the name of the listing agent. This representation is based in whole or part on data generated by the Real Estate Board of Greater Vancouver or the Fraser Valley Real Estate Board which assumes no responsibility for its accuracy. The materials contained on this page may not be reproduced without the express written consent of the Real Estate Board of Greater Vancouver or the Fraser Valley Real Estate Board.
Disclaimer: The data relating to real estate on this web site comes in part from the MLS Reciprocity program of the Real Estate Board of Greater Vancouver or the Fraser Valley Real Estate Board. Real estate listings held by participating real estate firms are marked with the MLS Reciprocity logo and detailed information about the listing includes the name of the listing agent. This representation is based in whole or part on data generated by the Real Estate Board of Greater Vancouver or the Fraser Valley Real Estate Board which assumes no responsibility for its accuracy. The materials contained on this page may not be reproduced without the express written consent of the Real Estate Board of Greater Vancouver or the Fraser Valley Real Estate Board.
































