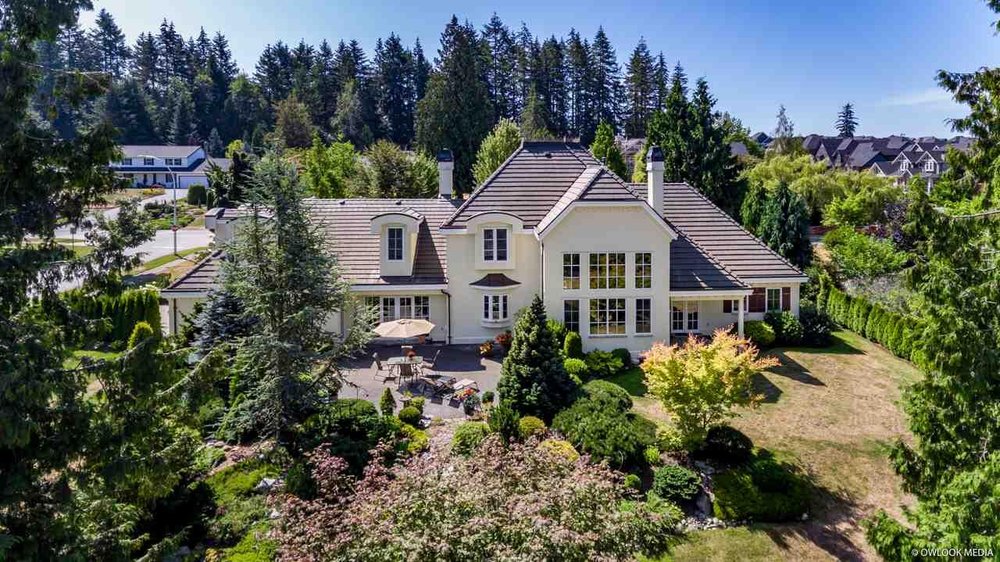16237 29 Avenue, Surrey
SOLD / $3,098,000
3 Beds
5 Baths
6,066 Sqft
43,565 Lot SqFt
2002 Built
Magnificent elegant home in the most prestigious Grandview area in South Surrey. Very nice & quiet European style mansion on a one acre lot with spectacular mountain view! 6066 sq ft of exceptional quality & craftsmanship on 3 levels, with 4 beds and 5 baths. Grand foyer & high ceilings opening to living & dining room. Nicely décor family room. Absolutely amazing spacious master bedroom on the main level with spa-like master en-suite, 2 walk-in closet and walkout patio. Large gourmet kitchen with high-end cabinetry & appliances. Nook & family room overlooking beautiful professionally done landscaped park-like backyard. Perfect location, walking distance to Southridge, Morgan Creek golf course, aquatic center, Morgan Crossing etc.
Taxes (2019): $13,607.67
Features
- ClthWsh
- Dryr
- Frdg
- Stve
- DW
- Garage Door Opener
- Heat Recov. Vent.
- Jetted Bathtub
- Pantry
- Security System
- Sprinkler - Inground
- Vaulted Ceiling
Site Influences
- Cul-de-Sac
- Golf Course Nearby
- Private Setting
- Private Yard
- Recreation Nearby
- Shopping Nearby
| MLS® # | R2483664 |
|---|---|
| Property Type | Residential Detached |
| Dwelling Type | House/Single Family |
| Home Style | 2 Storey w/Bsmt. |
| Year Built | 2002 |
| Fin. Floor Area | 6066 sqft |
| Finished Levels | 3 |
| Bedrooms | 3 |
| Bathrooms | 5 |
| Taxes | $ 13608 / 2019 |
| Lot Area | 43565 sqft |
| Lot Dimensions | 155.0 × 282 |
| Outdoor Area | Fenced Yard,Patio(s) & Deck(s) |
| Water Supply | City/Municipal |
| Maint. Fees | $N/A |
| Heating | Radiant |
|---|---|
| Construction | Concrete,Frame - Wood |
| Foundation | Concrete Perimeter |
| Basement | Part |
| Roof | Tile - Concrete |
| Floor Finish | Hardwood, Tile |
| Fireplace | 3 , Natural Gas |
| Parking | Garage; Triple |
| Parking Total/Covered | 0 / 0 |
| Parking Access | Side |
| Exterior Finish | Brick,Concrete,Stucco |
| Title to Land | Freehold NonStrata |
| Floor | Type | Dimensions |
|---|---|---|
| Main | Foyer | 14'11 x 17'10 |
| Main | Den | 13'5 x 14'5 |
| Main | Walk-In Closet | 13'5 x 8'10 |
| Main | Master Bedroom | 18'9 x 18'2 |
| Main | Walk-In Closet | 10'2 x 6'8 |
| Main | Family Room | 14'11 x 20'5 |
| Main | Kitchen | 14'10 x 12'7 |
| Main | Living Room | 16'4 x 14'3 |
| Main | Nook | 17'7 x 14'11 |
| Main | Dining Room | 17' x 14'7 |
| Main | Mud Room | 8'5 x 10'3 |
| Main | Laundry | 9'4 x 10'11 |
| Main | Pantry | 5'2 x 4' |
| Above | Bedroom | 14'11 x 16'9 |
| Above | Walk-In Closet | 6'6 x 5'1 |
| Above | Bedroom | 14'1 x 13'11 |
| Above | Steam Room | 6' x 7'6 |
| Above | Games Room | 14'6 x 32'10 |
| Above | Nook | 14'11 x 13'2 |
| Bsmt | Storage | 15'6 x 23' |
| Bsmt | Other | 8'7 x 7'2 |
| Floor | Ensuite | Pieces |
|---|---|---|
| Main | Y | 7 |
| Main | N | 2 |
| Main | N | 2 |
| Above | Y | 4 |
| Above | Y | 3 |
Similar Listings
Listed By: RE/MAX Westcoast
Disclaimer: The data relating to real estate on this web site comes in part from the MLS Reciprocity program of the Real Estate Board of Greater Vancouver or the Fraser Valley Real Estate Board. Real estate listings held by participating real estate firms are marked with the MLS Reciprocity logo and detailed information about the listing includes the name of the listing agent. This representation is based in whole or part on data generated by the Real Estate Board of Greater Vancouver or the Fraser Valley Real Estate Board which assumes no responsibility for its accuracy. The materials contained on this page may not be reproduced without the express written consent of the Real Estate Board of Greater Vancouver or the Fraser Valley Real Estate Board.
Disclaimer: The data relating to real estate on this web site comes in part from the MLS Reciprocity program of the Real Estate Board of Greater Vancouver or the Fraser Valley Real Estate Board. Real estate listings held by participating real estate firms are marked with the MLS Reciprocity logo and detailed information about the listing includes the name of the listing agent. This representation is based in whole or part on data generated by the Real Estate Board of Greater Vancouver or the Fraser Valley Real Estate Board which assumes no responsibility for its accuracy. The materials contained on this page may not be reproduced without the express written consent of the Real Estate Board of Greater Vancouver or the Fraser Valley Real Estate Board.








































