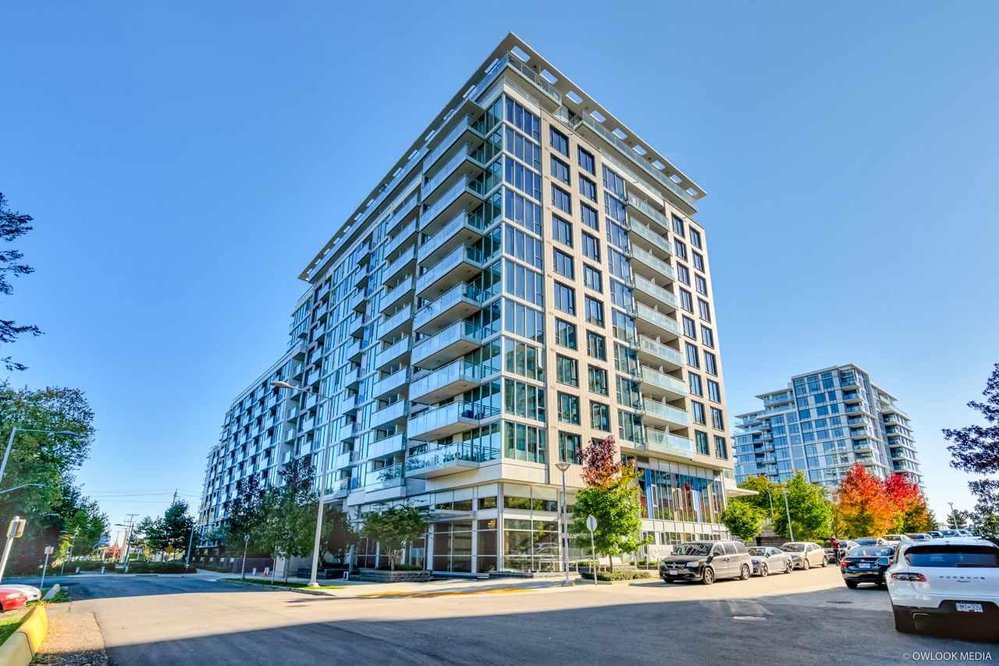508 8988 Patterson Road, Richmond
SOLD / $538,350
1 Bed
1 Bath
566 Sqft
2017 Built
$320.39 mnt. fees
Location! Location! Location! A beautiful one bedroom with a super-size den in high end complex, Concord Gardens. Extremely functional floor plan with L shape floor to ceiling windows allows you to enjoy the abundant light and natural greenery. Attached to the bedroom is a large size walk-in closet. Super-size den makes 2nd bedroom possible. Bouns: this unit comes with extra wide parking stall. The facilities in the complex are world class level including steam room, sauna, hot tub, full size swimming pool, indoor basketball/badminton court, high end gym with yoga studio, movie/karaoke room, bowling alleys and simulated golf. Extremely convenient location, Yaohan Center, Aberdeen Center, and SkyTrain everything just steps away.Well-kept like brand new! Move in condition!Great Investment!
Taxes (2020): $1,669.40
Amenities
- Bike Room
- Exercise Centre
- Garden
- Pool; Indoor
- Recreation Center
- Concierge
Features
- Air Conditioning
- ClthWsh
- Dryr
- Frdg
- Stve
- DW
- Garage Door Opener
- Smoke Alarm
- Sprinkler - Fire
Site Influences
- Central Location
- Recreation Nearby
- Shopping Nearby
| MLS® # | R2511951 |
|---|---|
| Property Type | Residential Attached |
| Dwelling Type | Apartment Unit |
| Home Style | 1 Storey |
| Year Built | 2017 |
| Fin. Floor Area | 566 sqft |
| Finished Levels | 1 |
| Bedrooms | 1 |
| Bathrooms | 1 |
| Taxes | $ 1669 / 2020 |
| Outdoor Area | Balcony(s) |
| Water Supply | City/Municipal |
| Maint. Fees | $320 |
| Heating | Heat Pump |
|---|---|
| Construction | Concrete |
| Foundation | Concrete Perimeter |
| Basement | None |
| Roof | Other |
| Fireplace | 0 , |
| Parking | Garage Underbuilding |
| Parking Total/Covered | 0 / 1 |
| Exterior Finish | Mixed |
| Title to Land | Freehold Strata |
| Floor | Type | Dimensions |
|---|---|---|
| Main | Kitchen | 10'5 x 10'2 |
| Main | Living Room | 12'6 x 10'1 |
| Main | Master Bedroom | 9'3 x 8'7 |
| Main | Walk-In Closet | 6'6 x 4'3 |
| Main | Den | 8'1 x 7'1 |
| Main | Patio | 10' x 8'2 |
| Floor | Ensuite | Pieces |
|---|---|---|
| Main | N | 4 |
Similar Listings
Listed By: RE/MAX Westcoast
Disclaimer: The data relating to real estate on this web site comes in part from the MLS Reciprocity program of the Real Estate Board of Greater Vancouver or the Fraser Valley Real Estate Board. Real estate listings held by participating real estate firms are marked with the MLS Reciprocity logo and detailed information about the listing includes the name of the listing agent. This representation is based in whole or part on data generated by the Real Estate Board of Greater Vancouver or the Fraser Valley Real Estate Board which assumes no responsibility for its accuracy. The materials contained on this page may not be reproduced without the express written consent of the Real Estate Board of Greater Vancouver or the Fraser Valley Real Estate Board.
Disclaimer: The data relating to real estate on this web site comes in part from the MLS Reciprocity program of the Real Estate Board of Greater Vancouver or the Fraser Valley Real Estate Board. Real estate listings held by participating real estate firms are marked with the MLS Reciprocity logo and detailed information about the listing includes the name of the listing agent. This representation is based in whole or part on data generated by the Real Estate Board of Greater Vancouver or the Fraser Valley Real Estate Board which assumes no responsibility for its accuracy. The materials contained on this page may not be reproduced without the express written consent of the Real Estate Board of Greater Vancouver or the Fraser Valley Real Estate Board.


































