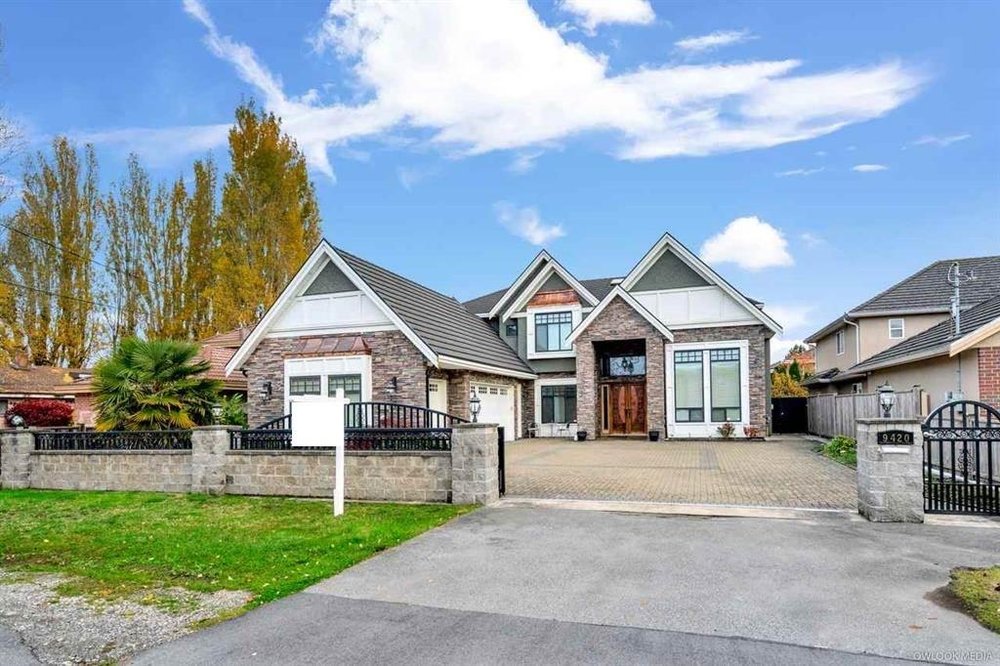9420 Diamond Road, Richmond
SOLD / $2,255,000
5 Beds
6 Baths
3,591 Sqft
7,920 Lot SqFt
2010 Built
Welcome to the custom built elegant home in Seafair Richmond!5 spacious bdrms all ensuite,5.5 baths,high ceilings in Grand foyer,LR & FAMroom,KOHLER fixt,Maple cabs,Granite & Marble countertops,A/C & HRV,steam bath,jacuzzi,priv rear yard w/ covered glass patio & BBQ area,10' ceilings on main & 9' above,raised ceiling in Master & priv deck.Stunning foyer w/Versace inspired inlays,limestone F/P in LR, hardwood flrs,TOP of the line S/S appls,extensive use of moldings & rare dramatic drops & unique faux paint to compliment the designer colors.The ext is finished in problem free James Hardie siding & Owens Corning cultured stone.Warm & inviting,this classically detailed,high end finished home flows from int to ext.Truly home sweet home!
Taxes (2020): $7,228.12
Features
- Air Conditioning
- ClthWsh
- Dryr
- Frdg
- Stve
- DW
- Drapes
- Window Coverings
- Garage Door Opener
- Heat Recov. Vent.
- Jetted Bathtub
- Security - Roughed In
- Sprinkler - Inground
- Vacuum - Built In
- Wet Bar
Site Influences
- Private Setting
- Private Yard
- Recreation Nearby
- Shopping Nearby
| MLS® # | R2515429 |
|---|---|
| Property Type | Residential Detached |
| Dwelling Type | House/Single Family |
| Home Style | 2 Storey |
| Year Built | 2010 |
| Fin. Floor Area | 3591 sqft |
| Finished Levels | 2 |
| Bedrooms | 5 |
| Bathrooms | 6 |
| Taxes | $ 7228 / 2020 |
| Lot Area | 7920 sqft |
| Lot Dimensions | 66.00 × 120 |
| Outdoor Area | Balcny(s) Patio(s) Dck(s),Fenced Yard |
| Water Supply | City/Municipal |
| Maint. Fees | $N/A |
| Heating | Hot Water, Natural Gas, Radiant |
|---|---|
| Construction | Frame - Wood |
| Foundation | Concrete Perimeter |
| Basement | None |
| Roof | Tile - Concrete |
| Floor Finish | Hardwood, Tile, Wall/Wall/Mixed |
| Fireplace | 2 , Natural Gas |
| Parking | Garage; Triple |
| Parking Total/Covered | 10 / 3 |
| Parking Access | Front |
| Exterior Finish | Other,Stone,Wood |
| Title to Land | Freehold NonStrata |
| Floor | Type | Dimensions |
|---|---|---|
| Main | Living Room | 13'3 x 13'7 |
| Main | Kitchen | 12'3 x 11'6 |
| Main | Foyer | 10' x 9'5 |
| Main | Dining Room | 13'3 x 11'7 |
| Main | Wok Kitchen | 12'3 x 6' |
| Main | Nook | 12'3 x 11'3 |
| Main | Family Room | 15' x 12'3 |
| Main | Den | 12'7 x 10'3 |
| Main | Media Room | 14'1 x 11'3 |
| Main | Bedroom | 11'3 x 10' |
| Main | Laundry | 9'9 x 5'11 |
| Main | Other | 26'11 x 19'5 |
| Above | Master Bedroom | 15' x 12'3 |
| Above | Bedroom | 11'3 x 10'4 |
| Above | Bedroom | 14' x 9'10 |
| Above | Bedroom | 12'1 x 11'7 |
| Above | Walk-In Closet | 13'5 x 4'4 |
| Floor | Ensuite | Pieces |
|---|---|---|
| Main | N | 2 |
| Main | Y | 3 |
| Above | Y | 5 |
| Above | Y | 4 |
| Above | Y | 4 |
| Above | Y | 4 |
Similar Listings
Listed By: RE/MAX Westcoast
Disclaimer: The data relating to real estate on this web site comes in part from the MLS Reciprocity program of the Real Estate Board of Greater Vancouver or the Fraser Valley Real Estate Board. Real estate listings held by participating real estate firms are marked with the MLS Reciprocity logo and detailed information about the listing includes the name of the listing agent. This representation is based in whole or part on data generated by the Real Estate Board of Greater Vancouver or the Fraser Valley Real Estate Board which assumes no responsibility for its accuracy. The materials contained on this page may not be reproduced without the express written consent of the Real Estate Board of Greater Vancouver or the Fraser Valley Real Estate Board.
Disclaimer: The data relating to real estate on this web site comes in part from the MLS Reciprocity program of the Real Estate Board of Greater Vancouver or the Fraser Valley Real Estate Board. Real estate listings held by participating real estate firms are marked with the MLS Reciprocity logo and detailed information about the listing includes the name of the listing agent. This representation is based in whole or part on data generated by the Real Estate Board of Greater Vancouver or the Fraser Valley Real Estate Board which assumes no responsibility for its accuracy. The materials contained on this page may not be reproduced without the express written consent of the Real Estate Board of Greater Vancouver or the Fraser Valley Real Estate Board.



































