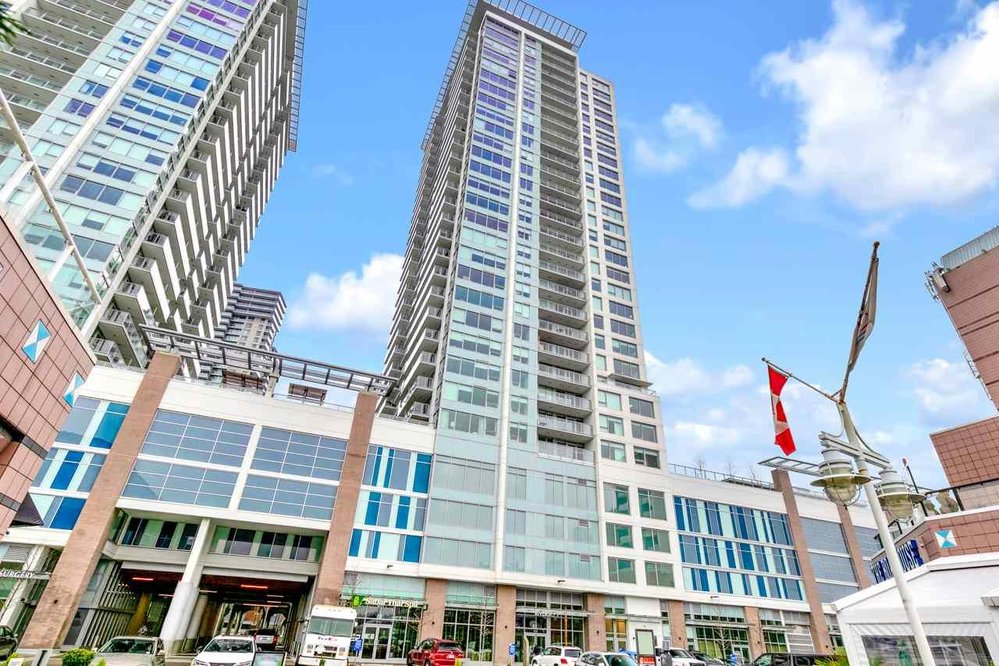1110 908 Quayside Drive, New Westminster
SOLD / $460,000
1 Bed
1 Bath
524 Sqft
2019 Built
$292.96 mnt. fees
Riversky 1 built by Bosa! Located in the heart of New Westminster Quay. This lovely 1 bedroom 1bathrm unit features an open floor plan with spacious kitchen, stainless steel appliances, Quartz countertops, gas stove, good closet space. Smart & innovative BOSAS pace interior allows you to change your living space instantly to suit your daily needs, w/versatile ExtenTABLE, sleepTHEATRE (w/hidden fold-down spare bed/sofa), and more. The amenities offer a prestigious lifestyle which includes a full-time concierge, gym, yoga studio, breathtaking Rooftop terrace with chaise lounges, fire pit, and BBQ area. Close proximity to SkyTrain, restaurants, shops, grocery stores, theaters & parks & more. Must See!
Taxes (2020): $1,712.97
Amenities
- Elevator
- Exercise Centre
- In Suite Laundry
- Recreation Center
- Storage
- Concierge
Features
- ClthWsh
- Dryr
- Frdg
- Stve
- DW
- Drapes
- Window Coverings
- Intercom
- Smoke Alarm
- Sprinkler - Fire
Site Influences
- Central Location
- Marina Nearby
- Paved Road
- Recreation Nearby
- Shopping Nearby
| MLS® # | R2536466 |
|---|---|
| Property Type | Residential Attached |
| Dwelling Type | Apartment Unit |
| Home Style | 1 Storey |
| Year Built | 2019 |
| Fin. Floor Area | 524 sqft |
| Finished Levels | 1 |
| Bedrooms | 1 |
| Bathrooms | 1 |
| Taxes | $ 1713 / 2020 |
| Outdoor Area | Balcony(s) |
| Water Supply | City/Municipal |
| Maint. Fees | $293 |
| Heating | Baseboard, Electric |
|---|---|
| Construction | Concrete,Concrete Frame |
| Foundation | Concrete Perimeter |
| Basement | None |
| Roof | Tar & Gravel |
| Floor Finish | Laminate, Tile |
| Fireplace | 0 , |
| Parking | None |
| Parking Total/Covered | 0 / 0 |
| Exterior Finish | Concrete,Glass,Mixed |
| Title to Land | Freehold Strata |
| Floor | Type | Dimensions |
|---|---|---|
| Main | Living Room | 10' x 12' |
| Main | Bedroom | 9' x 11' |
| Main | Kitchen | 10' x 8' |
| Main | Dining Room | 8' x 4' |
| Floor | Ensuite | Pieces |
|---|---|---|
| Main | N | 3 |
Similar Listings
Listed By: RE/MAX Westcoast
Disclaimer: The data relating to real estate on this web site comes in part from the MLS Reciprocity program of the Real Estate Board of Greater Vancouver or the Fraser Valley Real Estate Board. Real estate listings held by participating real estate firms are marked with the MLS Reciprocity logo and detailed information about the listing includes the name of the listing agent. This representation is based in whole or part on data generated by the Real Estate Board of Greater Vancouver or the Fraser Valley Real Estate Board which assumes no responsibility for its accuracy. The materials contained on this page may not be reproduced without the express written consent of the Real Estate Board of Greater Vancouver or the Fraser Valley Real Estate Board.
Disclaimer: The data relating to real estate on this web site comes in part from the MLS Reciprocity program of the Real Estate Board of Greater Vancouver or the Fraser Valley Real Estate Board. Real estate listings held by participating real estate firms are marked with the MLS Reciprocity logo and detailed information about the listing includes the name of the listing agent. This representation is based in whole or part on data generated by the Real Estate Board of Greater Vancouver or the Fraser Valley Real Estate Board which assumes no responsibility for its accuracy. The materials contained on this page may not be reproduced without the express written consent of the Real Estate Board of Greater Vancouver or the Fraser Valley Real Estate Board.





























