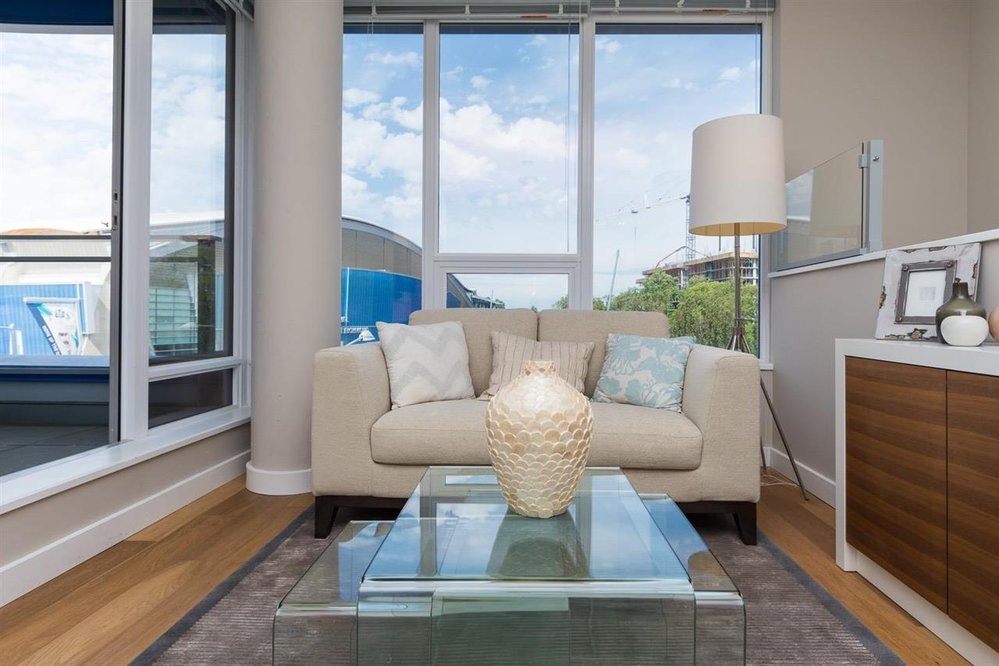3005 5511 Hollybridge Way, Richmond
SOLD / $688,000
2 Beds
2 Baths
1,001 Sqft
2014 Built
$455.74 mnt. fees
Unique and Rare! 2-level townhouse style Apartment unit! With stunning water & Mtn view. Two storey 1001 SF, Live/Work home with two bedrooms above and below, both levels come with separate entrance. Perfect for Privacy/Studio/ Potential Mortgage Helper! Hardwood flooring in entry, living and dining areas. Tile flooring in kitchen, bath, laundry closet. Gourmet kitchen with quartz countertop, 5 piece KitchenAid appliances. Bathrooms with soaker tub, enclosed shower and quartz countertop. Exclusive to owners; Ora's 42,000 sqft Rec Centre including indoor pool!T&T right underneath! 1 minute walk to Olympic Oval! Welcome to your new home with stunning views on both levels! Won't last long! Call today for your private showing!
Taxes (2020): $2,884.93
Amenities
- Bike Room
- Exercise Centre
- Playground
- Pool; Indoor
- Sauna/Steam Room
- Wheelchair Access
Features
- Air Conditioning
- ClthWsh
- Dryr
- Frdg
- Stve
- DW
- Drapes
- Window Coverings
- Garage Door Opener
- Microwave
- Smoke Alarm
- Sprinkler - Fire
Site Influences
- Private Yard
- Recreation Nearby
| MLS® # | R2586279 |
|---|---|
| Property Type | Residential Attached |
| Dwelling Type | Apartment Unit |
| Home Style | 2 Storey |
| Year Built | 2014 |
| Fin. Floor Area | 1001 sqft |
| Finished Levels | 2 |
| Bedrooms | 2 |
| Bathrooms | 2 |
| Taxes | $ 2885 / 2020 |
| Outdoor Area | Balcony(s),Rooftop Deck |
| Water Supply | City/Municipal |
| Maint. Fees | $456 |
| Heating | Baseboard |
|---|---|
| Construction | Concrete |
| Foundation | |
| Basement | None |
| Roof | Tar & Gravel |
| Floor Finish | Hardwood, Tile |
| Fireplace | 0 , None |
| Parking | Garage; Underground |
| Parking Total/Covered | 1 / 1 |
| Exterior Finish | Concrete,Glass |
| Title to Land | Freehold Strata |
| Floor | Type | Dimensions |
|---|---|---|
| Main | Living Room | 15' x 11' |
| Main | Kitchen | 9' x 8' |
| Main | Bedroom | 11' x 10' |
| Below | Master Bedroom | 20' x 11' |
| Floor | Ensuite | Pieces |
|---|---|---|
| Main | N | 3 |
| Below | N | 4 |
Similar Listings
Listed By: RE/MAX Westcoast
Disclaimer: The data relating to real estate on this web site comes in part from the MLS Reciprocity program of the Real Estate Board of Greater Vancouver or the Fraser Valley Real Estate Board. Real estate listings held by participating real estate firms are marked with the MLS Reciprocity logo and detailed information about the listing includes the name of the listing agent. This representation is based in whole or part on data generated by the Real Estate Board of Greater Vancouver or the Fraser Valley Real Estate Board which assumes no responsibility for its accuracy. The materials contained on this page may not be reproduced without the express written consent of the Real Estate Board of Greater Vancouver or the Fraser Valley Real Estate Board.
Disclaimer: The data relating to real estate on this web site comes in part from the MLS Reciprocity program of the Real Estate Board of Greater Vancouver or the Fraser Valley Real Estate Board. Real estate listings held by participating real estate firms are marked with the MLS Reciprocity logo and detailed information about the listing includes the name of the listing agent. This representation is based in whole or part on data generated by the Real Estate Board of Greater Vancouver or the Fraser Valley Real Estate Board which assumes no responsibility for its accuracy. The materials contained on this page may not be reproduced without the express written consent of the Real Estate Board of Greater Vancouver or the Fraser Valley Real Estate Board.























