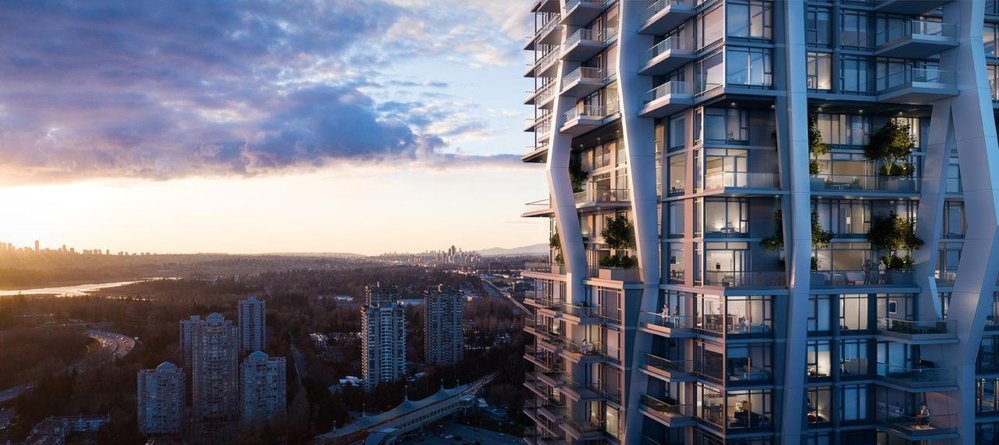2201 450 Westview Street, Coquitlam
SOLD / $595,000
1 Bed
1 Bath
632 Sqft
2021 Built
Welcome to HENSLEY by award-winning developer Cressey! This assignment of contract is located in the rapidly growing neighbourhood of W Coquitlam - walkable to retail & restaurant amenities & Lougheed SkyTrain yet located on a quiet residential street. Well-designed 1 bed offers AC & laminate flooring thruout. Famous Cressey KitchenTM features full-size integrated Jenn-Air & Blomberg appliances,incl.48" double fridge, porcelain slab backsplash,& pantry. Hotel-style amenities incl. concierge, triple-height penthouse w/ lounge, kitchen, & indoor zen garden; fitness facility, pool, hot tub, steam & sauna on grd flr. Est. completion Autumn 2021. 1 parking/1 storage
Amenities
- Air Cond./Central
- Bike Room
- Club House
- Exercise Centre
- Pool; Indoor
- Storage
Features
- Air Conditioning
- ClthWsh
- Dryr
- Frdg
- Stve
- DW
- Disposal - Waste
- Drapes
- Window Coverings
- Garage Door Opener
- Smoke Alarm
- Sprinkler - Fire
| MLS® # | R2602880 |
|---|---|
| Property Type | Residential Attached |
| Dwelling Type | Apartment Unit |
| Home Style | 1 Storey |
| Year Built | 2021 |
| Fin. Floor Area | 632 sqft |
| Finished Levels | 1 |
| Bedrooms | 1 |
| Bathrooms | 1 |
| Taxes | $ N/A / 2020 |
| Outdoor Area | Balcony(s) |
| Water Supply | City/Municipal |
| Maint. Fees | $N/A |
| Heating | Heat Pump |
|---|---|
| Construction | Concrete |
| Foundation | |
| Basement | None |
| Roof | Tar & Gravel |
| Fireplace | 0 , |
| Parking | Garage Underbuilding,Visitor Parking |
| Parking Total/Covered | 0 / 0 |
| Exterior Finish | Mixed |
| Title to Land | Freehold Strata |
| Floor | Type | Dimensions |
|---|---|---|
| Main | Bedroom | 0' x 0' |
| Main | Den | 0' x 0' |
| Main | Dining Room | 0' x 0' |
| Main | Kitchen | 0' x 0' |
| Main | Living Room | 0' x 0' |
| Main | Foyer | 0' x 0' |
| Floor | Ensuite | Pieces |
|---|---|---|
| Main | N | 4 |
Similar Listings
Listed By: RE/MAX Westcoast
Disclaimer: The data relating to real estate on this web site comes in part from the MLS Reciprocity program of the Real Estate Board of Greater Vancouver or the Fraser Valley Real Estate Board. Real estate listings held by participating real estate firms are marked with the MLS Reciprocity logo and detailed information about the listing includes the name of the listing agent. This representation is based in whole or part on data generated by the Real Estate Board of Greater Vancouver or the Fraser Valley Real Estate Board which assumes no responsibility for its accuracy. The materials contained on this page may not be reproduced without the express written consent of the Real Estate Board of Greater Vancouver or the Fraser Valley Real Estate Board.
Disclaimer: The data relating to real estate on this web site comes in part from the MLS Reciprocity program of the Real Estate Board of Greater Vancouver or the Fraser Valley Real Estate Board. Real estate listings held by participating real estate firms are marked with the MLS Reciprocity logo and detailed information about the listing includes the name of the listing agent. This representation is based in whole or part on data generated by the Real Estate Board of Greater Vancouver or the Fraser Valley Real Estate Board which assumes no responsibility for its accuracy. The materials contained on this page may not be reproduced without the express written consent of the Real Estate Board of Greater Vancouver or the Fraser Valley Real Estate Board.











