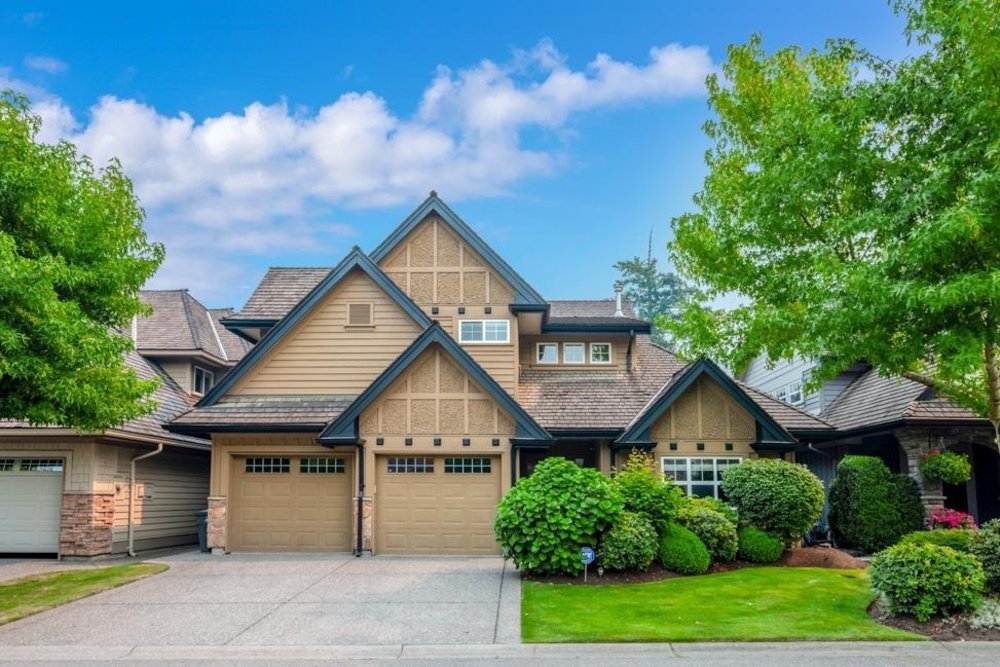11 3300 157A Street, Surrey
SOLD / $1,860,000
4 Beds
4 Baths
4,044 Sqft
5,253 Lot SqFt
2005 Built
$159.47 mnt. fees
Detached House!Welcome to this one of a kind home in the prestigious gated community at “Carriage Green.” This cozy and beautiful home backing onto the 11th fairway of the Morgan Creek golf course. It features an elegant open floor plan including dining room and gourmet kitchen all with spectacular golf course views, Hardwood floors, slate tiles, island in kitchen,and granite counter tops.Upstairs are three bedrooms featuring the spacious master bedroom with golf course views, large walk in closet, and beautiful ensuite. The fully finished lower level boasts a built in bar, games room, and 4th bedroom. Close to the shopping mall,South Ridge private school, restaurants, gyms, parks, public transit and easy access to HWY99.Great catchment school: Morgan Elementary&Grandview Height Secondary!
Taxes (2021): $6,713.50
Features
- ClthWsh
- Dryr
- Frdg
- Stve
- DW
- Drapes
- Window Coverings
- Garage Door Opener
- Security System
- Sprinkler - Inground
- Vacuum - Built In
Site Influences
- Gated Complex
- Golf Course Nearby
- Recreation Nearby
- Shopping Nearby
| MLS® # | R2609185 |
|---|---|
| Property Type | Residential Detached |
| Dwelling Type | House/Single Family |
| Home Style | 2 Storey w/Bsmt. |
| Year Built | 2005 |
| Fin. Floor Area | 4044 sqft |
| Finished Levels | 3 |
| Bedrooms | 4 |
| Bathrooms | 4 |
| Taxes | $ 6714 / 2021 |
| Lot Area | 5253 sqft |
| Lot Dimensions | 50.00 × 105 |
| Outdoor Area | Fenced Yard,Patio(s) |
| Water Supply | City/Municipal |
| Maint. Fees | $159 |
| Heating | Forced Air |
|---|---|
| Construction | Frame - Wood |
| Foundation | |
| Basement | None |
| Roof | Wood |
| Fireplace | 2 , Natural Gas |
| Parking | Garage; Double |
| Parking Total/Covered | 4 / 2 |
| Parking Access | Front |
| Exterior Finish | Stone,Wood |
| Title to Land | Freehold Strata |
| Floor | Type | Dimensions |
|---|---|---|
| Main | Kitchen | 17'3 x 9'1 |
| Main | Great Room | 20'7 x 17'11 |
| Main | Eating Area | 10'2 x 8'11 |
| Main | Dining Room | 12'10 x 11'11 |
| Main | Den | 13'5 x 13'3 |
| Main | Laundry | 9'10 x 7' |
| Main | Foyer | 10'7 x 6'4 |
| Above | Master Bedroom | 14'5 x 13'7 |
| Above | Walk-In Closet | 8' x 7'3 |
| Above | Bedroom | 11'1 x 10'4 |
| Above | Bedroom | 10'3 x 9'8 |
| Below | Recreation Room | 17'7 x 14'1 |
| Below | Games Room | 14' x 11'3 |
| Below | Media Room | 16'9 x 8'5 |
| Below | Bedroom | 12'7 x 11'1 |
| Below | Storage | 8'3 x 3'11 |
| Below | Utility | 9'1 x 5'7 |
| Floor | Ensuite | Pieces |
|---|---|---|
| Main | N | 2 |
| Above | Y | 5 |
| Above | N | 4 |
| Below | N | 3 |
Similar Listings
Listed By: RE/MAX Westcoast
Disclaimer: The data relating to real estate on this web site comes in part from the MLS Reciprocity program of the Real Estate Board of Greater Vancouver or the Fraser Valley Real Estate Board. Real estate listings held by participating real estate firms are marked with the MLS Reciprocity logo and detailed information about the listing includes the name of the listing agent. This representation is based in whole or part on data generated by the Real Estate Board of Greater Vancouver or the Fraser Valley Real Estate Board which assumes no responsibility for its accuracy. The materials contained on this page may not be reproduced without the express written consent of the Real Estate Board of Greater Vancouver or the Fraser Valley Real Estate Board.
Disclaimer: The data relating to real estate on this web site comes in part from the MLS Reciprocity program of the Real Estate Board of Greater Vancouver or the Fraser Valley Real Estate Board. Real estate listings held by participating real estate firms are marked with the MLS Reciprocity logo and detailed information about the listing includes the name of the listing agent. This representation is based in whole or part on data generated by the Real Estate Board of Greater Vancouver or the Fraser Valley Real Estate Board which assumes no responsibility for its accuracy. The materials contained on this page may not be reproduced without the express written consent of the Real Estate Board of Greater Vancouver or the Fraser Valley Real Estate Board.




































